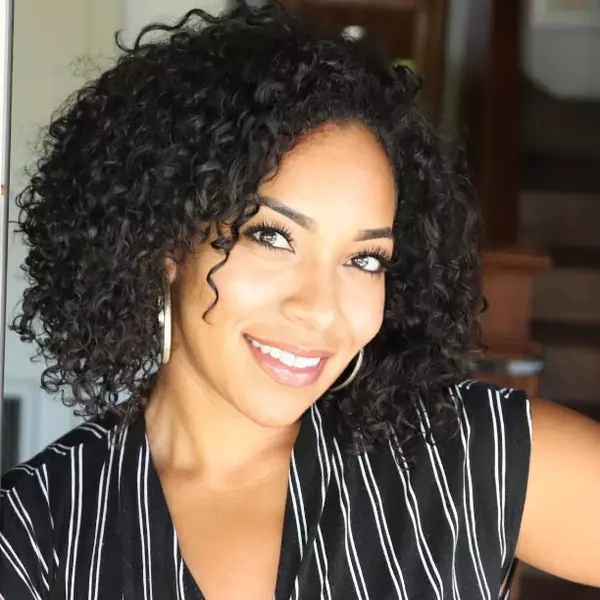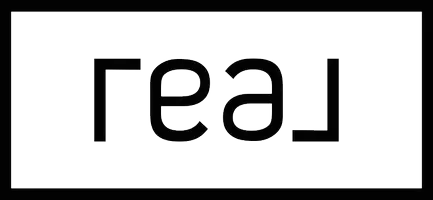
7450 Webb Chatsworth, CA 91311
4 Beds
3 Baths
2,316 SqFt
UPDATED:
Key Details
Property Type Single Family Home
Sub Type Single Family Residence
Listing Status Active
Purchase Type For Rent
Square Footage 2,316 sqft
MLS Listing ID SR25260647
Bedrooms 4
Full Baths 2
Three Quarter Bath 1
Construction Status Turnkey
HOA Y/N No
Rental Info 12 Months
Year Built 1981
Lot Size 6,969 Sqft
Property Sub-Type Single Family Residence
Property Description
Location
State CA
County Ventura
Area Cht - Chatsworth
Rooms
Other Rooms Shed(s), Storage
Basement Unfinished
Main Level Bedrooms 1
Interior
Interior Features Separate/Formal Dining Room, Open Floorplan, Recessed Lighting, Bedroom on Main Level, Primary Suite, Walk-In Closet(s)
Heating Central
Cooling Central Air
Fireplaces Type Living Room
Inclusions Washer, dryer, refrigerator & back up generator
Furnishings Unfurnished
Fireplace Yes
Appliance Double Oven, Dishwasher, Electric Cooktop, Dryer, Washer
Laundry Washer Hookup, Gas Dryer Hookup, Inside, Laundry Room
Exterior
Parking Features Door-Single, Driveway, Garage, Garage Door Opener, Paved, Garage Faces Side
Garage Spaces 2.0
Garage Description 2.0
Fence Wood, Wrought Iron
Pool None
Community Features Mountainous
View Y/N Yes
View Mountain(s)
Porch Open, Patio
Total Parking Spaces 2
Private Pool No
Building
Lot Description Landscaped
Dwelling Type House
Story 2
Entry Level Two
Sewer Septic Tank
Water Public
Architectural Style Craftsman, Traditional
Level or Stories Two
Additional Building Shed(s), Storage
New Construction No
Construction Status Turnkey
Schools
School District Ventura Unified
Others
Pets Allowed Cats OK, Dogs OK
Senior Community No
Tax ID 6490162090
Security Features Security Gate
Special Listing Condition Standard
Pets Allowed Cats OK, Dogs OK








