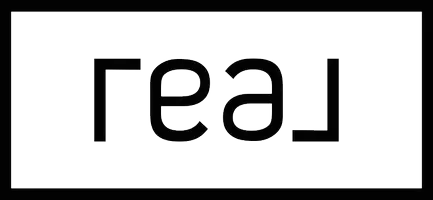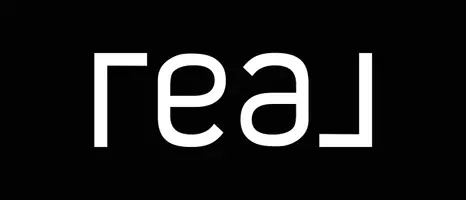6335 Lorca DR San Diego, CA 92115
4 Beds
2 Baths
1,400 SqFt
OPEN HOUSE
Sun Jul 13, 12:00pm - 3:00pm
UPDATED:
Key Details
Property Type Single Family Home
Sub Type Single Family Residence
Listing Status Active
Purchase Type For Sale
Square Footage 1,400 sqft
Price per Sqft $821
Subdivision San Diego
MLS Listing ID OC25152888
Bedrooms 4
Full Baths 2
Construction Status Additions/Alterations,Updated/Remodeled,Turnkey
HOA Y/N No
Year Built 1942
Lot Size 5,201 Sqft
Property Sub-Type Single Family Residence
Property Description
Step inside to find an open-concept kitchen that has been recently redesigned to exude elegance and sophistication. It boasts premium counters, stainless steel appliances, and designer touches, creating a perfect setting for social gatherings. The bathrooms have also been beautifully redesigned, offering a luxurious and serene escape.
The outdoor space is a paradise for entertainers, featuring a fully equipped outdoor kitchen with a smoker BBQ, refrigerator, and a designated movie screening area. Enjoy cozy evenings by the fire pit, surrounded by the privacy of your own backyard. The additional yard space serves as a versatile area, ideal for a dog run or extra recreational activities.
This home is equipped with modern comforts, including an attached garage, hardwood floors, and the added benefits of both forced air heating and air conditioning for year-round comfort. It also includes a gas stove, dishwasher, and washer/dryer, complemented by the convenience of tile floors and a lavish, redesigned bath. All appliances are to be included for the new owner(s) including: outdoor smoker, outdoor fridge, and (2) Samsung Frame TVs mounted inside the home.
Discover the epitome of San Diego living at 6335 Lorca Drive, where elegant design meets playful charm, making it an ideal sanctuary for relaxation and entertainment.
Location
State CA
County San Diego
Area 92102 - San Diego
Zoning RS-1-7
Rooms
Other Rooms Gazebo
Main Level Bedrooms 2
Interior
Interior Features Built-in Features, Ceiling Fan(s), Open Floorplan, Quartz Counters, Recessed Lighting, Bedroom on Main Level, Main Level Primary, Multiple Primary Suites
Heating Central
Cooling Central Air
Flooring Tile, Wood
Fireplaces Type Electric, Living Room
Inclusions (2) Mounted Samsung Frame TVs, Outdoor Smoker, Outdoor Fridge, Indoor Fridge, Washer, Dryer
Fireplace Yes
Appliance 6 Burner Stove, Double Oven, Dishwasher, Gas Cooktop, Disposal, Gas Range, Microwave, Refrigerator
Laundry In Garage
Exterior
Exterior Feature Barbecue, Lighting, Rain Gutters
Parking Features Door-Single, Garage, Private
Garage Spaces 1.0
Garage Description 1.0
Fence Wood
Pool None
Community Features Street Lights, Suburban, Sidewalks
Utilities Available Cable Connected, Electricity Connected, Natural Gas Connected
View Y/N Yes
View City Lights, Hills
Roof Type Shingle
Porch Deck, Open, Patio
Total Parking Spaces 1
Private Pool No
Building
Lot Description Back Yard, Yard
Dwelling Type House
Story 2
Entry Level Two
Foundation Raised
Sewer Public Sewer
Water Public
Architectural Style Contemporary
Level or Stories Two
Additional Building Gazebo
New Construction No
Construction Status Additions/Alterations,Updated/Remodeled,Turnkey
Schools
School District San Diego Unified
Others
Senior Community No
Tax ID 4730621400
Security Features Carbon Monoxide Detector(s),Smoke Detector(s)
Acceptable Financing Cash, Cash to New Loan, Conventional, FHA, VA Loan
Listing Terms Cash, Cash to New Loan, Conventional, FHA, VA Loan
Special Listing Condition Standard







